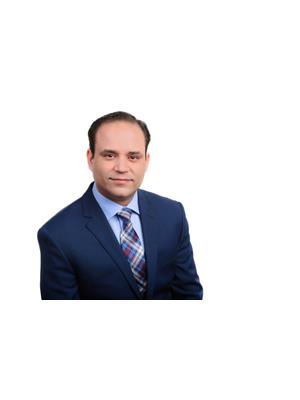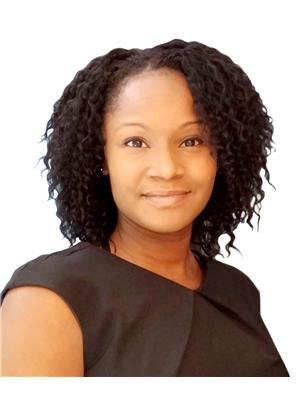
Newest Brampton Real Estate MLS® Listings 2518 Homes for Sale




























| Nearby Cities | Listings | Avg. price |
|---|---|---|
| Caledon | 549 | $2,519,108 |
| Halton Hills | 314 | $1,698,493 |
| Mississauga | 2889 | $1,216,433 |
| Vaughan | 1537 | $1,381,448 |
| Bluewater | 159 | $743,765 |
| Milton | 664 | $1,436,998 |
| Popular Cities | Listings | Avg. price |
|---|---|---|
| Oakville | 1523 | $1,945,853 |
| Toronto | 10591 | $1,192,812 |
| Richmond Hill | 1119 | $1,651,346 |
| Markham | 1265 | $1,355,241 |
| Burlington | 1464 | $1,302,771 |
| Cambridge | 941 | $1,008,822 |
Whether you're interested in viewing Brampton real estate or homes for sale in any of your favorite neighborhoods: Fletcher's Meadow, Vales of Castlemore, Bram East, Credit Valley, Downtown Brampton, Fletcher's Creek South you'll find what you're looking for. Currently on Brampton real estate market listed 1666 single family homes for sale with price range from $1 to $12,889,000 with average price $1,136,599 for 4 bedroom houses.
In addition to 1668 Homes in Brampton, we also found 462 Townhomes, 230 Condos, 135 Commercial Listings. Research Brampton real estate market trends and find homes for sale. Search for new homes, open houses, recently sold homes and reduced price real estate in Brampton. Each sale listing includes detailed descriptions, photos, amenities and neighborhood information for Brampton.







































