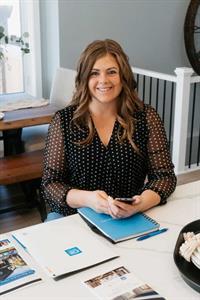14 Lakes Estates Circle, Strathmore
14 Lakes Estates Circle, Strathmore
×

49 Photos






- Bedrooms: 4
- Bathrooms: 3
- Living area: 1561.12 square feet
- MLS®: a2112132
- Type: Residential
- Added: 57 days ago
Property Details
Discover an unparalleled gem nestled in the heart of Strathmore's Lakes Estates! Set in an Elegant neighborhood on an EXTRA LARGE CORNER LOT (7211 sqft), this Family sized WALK-OUT BUNGALOW represent the essence of luxury living at its finest. Built In 2022, this home displays an impeccable blend of practicality and aesthetic charm with its fully finished living space spanning over 2700 sqft. The Layout of this home features 4 bedrooms, 3 bathrooms, a large kitchen, spacious dining room and multiple windows overlooking the gorgeous view of the lake and it's surroundings. The stunning PRIMARY BEDROOM offers a 4 PC ENSUITE BATH with a large WALK IN CLOSET. This bungalow comes with multiple high end features such as QUARTZ counter top, kitchenaid Gas stove, electric oven, refined and textured ACCENT WALLS. The 9 foot ceilings on the main floor unveiling stylish 8 FOOT DOORS and LUXURY VINYL PLANK flooring throughout the whole house. The spacious FULLY FINISHED BASEMENT featuring 10 foot ceilings with a wet bar/kitchenette, large family room and second laundry room. The home comes with a 100 amp electrical panel, HIGH EFFICIENCY FURNACE and Dual zone HVAC control. The MAIN FLOOR LAUNDRY ROOM, with built in storage, leads you to the DOUBLE ATTACHED GARAGE which is fully finished with Epoxy flooring extending onto an over sized parking pad. The yard is newly landscaped featuring a new fence and beautiful flower bed in the front of the house.The basement walls are lined with spray foam insulation - giving an excellent R rating. The shed located in the back yard is perfect for extra storage. This meticulously built bungalow represents a perfect blend of comfort, style, and functionality for contemporary living. As you step inside, the open-concept layout, welcomes you warmly, showcasing luxurious finishes and thoughtful designs. Conveniently situated in an EXCEPTIONAL LOCATION close to the playgrounds and scenic walk paths offering serenity around the lake. Your opportuni ty to own this remarkable home in a vibrant neighborhood located less than 40 minutes from Calgary awaits! CONTACT ME OR YOUR FAVORITE REAL ESTATE AGENT TODAY TO ARRANGE YOUR IN-PERSON VIEWING. (id:1945)
Best Mortgage Rates
Property Information
- Sewer: Municipal sewage system
- Tax Lot: 1
- Cooling: Central air conditioning
- Heating: Forced air, In Floor Heating, High-Efficiency Furnace, Natural gas
- Stories: 1
- Tax Year: 2023
- Basement: Finished, Full, Walk out
- Flooring: Tile, Vinyl Plank
- Tax Block: 25
- Utilities: Natural Gas, Electricity
- Year Built: 2022
- Appliances: Refrigerator, Range - Gas, Dishwasher, Oven, Microwave, Garburator, Oven - Built-In, Hood Fan, Window Coverings, Garage door opener, Washer & Dryer
- Living Area: 1561.12
- Lot Features: No Smoking Home, Gas BBQ Hookup
- Photos Count: 49
- Water Source: Municipal water
- Lot Size Units: square feet
- Parcel Number: 0033120411
- Parking Total: 5
- Bedrooms Total: 4
- Structure Type: House
- Common Interest: Freehold
- Fireplaces Total: 1
- Parking Features: Attached Garage, Garage, Parking Pad, Heated Garage
- Subdivision Name: Strathmore Lakes Estates
- Tax Annual Amount: 4831.16
- Exterior Features: Vinyl siding
- Community Features: Lake Privileges
- Foundation Details: Poured Concrete
- Lot Size Dimensions: 7211.00
- Zoning Description: R1
- Architectural Style: Bungalow
- Above Grade Finished Area: 1561.12
- Above Grade Finished Area Units: square feet
Room Dimensions
 |
This listing content provided by REALTOR.ca has
been licensed by REALTOR® members of The Canadian Real Estate Association |
|---|
Nearby Places
Similar Houses Stat in Strathmore
14 Lakes Estates Circle mortgage payment






