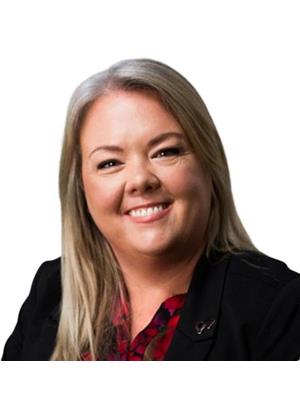641 Edgefield Gate, Strathmore
641 Edgefield Gate, Strathmore
×

49 Photos






- Bedrooms: 4
- Bathrooms: 4
- Living area: 2093.11 square feet
- MLS®: a2118786
- Type: Residential
- Added: 40 days ago
Property Details
Just 25 minutes from Calgary, Strathmore offers the perfect blend of small-town charm and big-city convenience. With full amenities, good schools, and ample recreational facilities, it's the ideal setting for families seeking quality, affordable living. Step inside this immaculate 2-story residence, located mere steps from George Freeman K-9 School and its accompanying sports plex. Easy access to Hwy 1 and shopping too. With a 23'X20' double attached garage, convenience is at your fingertips. This stunning home boasts 4 bedrooms, making it perfect for families or accommodating guests. With 3.5 bathrooms, everyone's comfort and convenience are ensured. The fully developed walkout basement offers added living space, complete with a second kitchen, full bathroom, bedroom, and living room. Enjoy custom window treatments throughout, adding elegance and privacy to every room. Plus, benefit from a reverse osmosis water treatment system, ensuring pure, refreshing water straight from your tap. As you enter, you're greeted by a spacious tile entrance and a convenient boot room with lockers off the garage. The functional kitchen features craftsman-style cabinetry, stainless appliances, granite counters, and a large walkthrough pantry. Cozy up in the living room by the stone wall fireplace, or bask in natural light from the floor-to-ceiling south-facing windows. Outside, the big, fenced yard offers plenty of space for outdoor activities and gatherings. Relax on the patio or tend to your garden boxes, creating your own oasis in the backyard. Upstairs, discover a bonus room, plush carpeting, a laundry room, and three bedrooms with spacious closets. The primary bedroom boasts a large walk-in closet and an ensuite bathroom with dual sinks, a soaker tub, and an oversize shower. Don't miss out on the opportunity to make this stunning home yours. With its unbeatable location and exceptional features, schedule your viewing today and start living the life you've always dreamed of in Str athmore! (id:1945)
Best Mortgage Rates
Property Information
- Tax Lot: 12
- Cooling: None
- Heating: Forced air
- List AOR: Calgary
- Stories: 2
- Tax Year: 2023
- Basement: Finished, Walk out, See Remarks
- Flooring: Tile, Laminate, Carpeted
- Tax Block: 4
- Year Built: 2016
- Appliances: Washer, Refrigerator, Dishwasher, Stove, Dryer, Microwave Range Hood Combo, Window Coverings, Garage door opener
- Living Area: 2093.11
- Photos Count: 49
- Lot Size Units: square meters
- Parcel Number: 0036223576
- Parking Total: 4
- Bedrooms Total: 4
- Structure Type: House
- Common Interest: Freehold
- Fireplaces Total: 1
- Parking Features: Attached Garage
- Subdivision Name: Edgefield
- Tax Annual Amount: 4560
- Bathrooms Partial: 1
- Exterior Features: Vinyl siding
- Foundation Details: Poured Concrete
- Lot Size Dimensions: 448.00
- Zoning Description: R1N
- Construction Materials: Wood frame
- Above Grade Finished Area: 2093.11
- Above Grade Finished Area Units: square feet
Room Dimensions
 |
This listing content provided by REALTOR.ca has
been licensed by REALTOR® members of The Canadian Real Estate Association |
|---|
Nearby Places
Similar Houses Stat in Strathmore
641 Edgefield Gate mortgage payment






