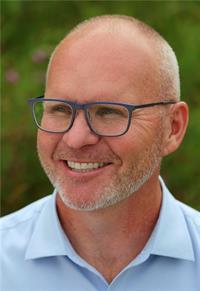504252 Grey Road 12, West Grey
504252 Grey Road 12, West Grey
×

50 Photos






- Bedrooms: 3
- Bathrooms: 3
- Living area: 3191.6 sqft
- MLS®: 40572708
- Type: Residential
- Added: 15 days ago
Property Details
This beautifully built custom bungalow merges modern design with rural surroundings for the perfect country home! Abundant windows make the most of scenic ravine views on this wooded & private 5 acre lot with Rocky Saugeen River frontage. You’ll love the gorgeous Chef’s Kitchen with built-in appliances, convection microwave, huge island and wine cooler. Bright primary bedroom includes 4pc ensuite with soaker tub, his & hers walk-in closets and a walk-out. New Sunroom features picture window and electric fireplace to keep you cozy. An extra large main floor 4pc bathroom has heated floor and more than enough space to allow for relocation of Laundry area if desired. Fully finished lower level includes 3rd bedroom, Den, large Family Room with 9ft ceiling and 2-way Napoleon electric fireplace. Rounding out lower level are Office, rough-in for wet bar, Mechanical Room, Storage area and Laundry room with egress window which could be converted to another bedroom if needed. Thoughtful extras include built-in tv in Kitchen, outdoor tv hook up on back deck, rough in for hot tub, heated Garage with 8ft overhang & concrete apron and marked trail down the ravine to the Rocky Saugeen River which marks the rear property boundary. Everything you need in a country home just minutes from Bell’s Lake, Townsend Lake, Lake Eugenia, the Bruce Trail, golf, cycling routes, quaint villages and ski clubs! (id:1945)
Best Mortgage Rates
Property Information
- Sewer: Septic System
- Cooling: Central air conditioning
- Heating: Forced air, Natural gas
- List AOR: Grey Bruce Owen Sound
- Stories: 1
- Basement: Finished, Full
- Utilities: Natural Gas, Electricity, Telephone
- Year Built: 2021
- Appliances: Washer, Refrigerator, Water softener, Central Vacuum, Dishwasher, Stove, Dryer, Oven - Built-In, Garage door opener
- Directions: From lights in Markdale go west on Grey Rd 12 to sign at fire number 504252 on south side of road
- Living Area: 3191.6
- Lot Features: Ravine, Conservation/green belt, Crushed stone driveway, Country residential, Sump Pump
- Photos Count: 50
- Water Source: Drilled Well
- Lot Size Units: acres
- Parking Total: 11
- Bedrooms Total: 3
- Structure Type: House
- Common Interest: Freehold
- Fireplaces Total: 2
- Parking Features: Attached Garage
- Subdivision Name: West Grey
- Tax Annual Amount: 4400
- Exterior Features: Vinyl siding
- Security Features: Smoke Detectors
- Community Features: School Bus, Community Centre
- Fireplace Features: Electric, Other - See remarks
- Lot Size Dimensions: 5
- Zoning Description: A2, NE
- Architectural Style: Bungalow
Room Dimensions
 |
This listing content provided by REALTOR.ca has
been licensed by REALTOR® members of The Canadian Real Estate Association |
|---|
Nearby Places
Similar Houses Stat in West Grey
504252 Grey Road 12 mortgage payment






