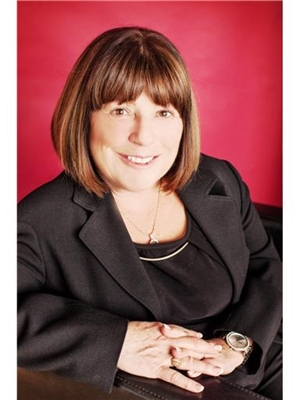39 Whitfield Crescent, Elmvale
39 Whitfield Crescent, Elmvale
×

43 Photos






- Bedrooms: 5
- Bathrooms: 4
- Living area: 3579 sqft
- MLS®: 40548976
- Type: Residential
- Added: 55 days ago
Property Details
Welcome to this stunning all-brick, 2462 sq ft., 2-storey home located in the quaint town of Elmvale, where luxury, comfort, and convenience converge effortlessly. Perfectly situated just 10 minutes from the shores of Wasaga Beach, and a quick 20-minute drive to Barrie and Midland. Step into this bright and spacious 4+1 bedroom, 3+1 bathroom home, adorned with sleek vinyl flooring throughout. Updated kitchen with stainless steel appliances ,quartz countertops & decorated in the latest colors of royal blue and white with gold handles plus a white subway tile backsplah, & walkin pantry. Located next to the diningroom & main floor sunken family room with gas f/p. Walkout to the outdoor fenced oasis complete with 15X30' heated salt water pool, and unistone patio. Pool deck is large enough for lounge chairs, perfect for relaxation. Maintained gardens, and playhouse with sand box for the children. The master suite offers a private escape with an ensuite bathroom and sizable walk-in closet. Partly finished basment, with 5th bedroom, 4 pc bath , gas f/p , rec room area that requires some finishing. Awsome unistone driveway, fits 8 cars plus two in the double car garage, which has an inside entry to the laundry/mud room. Walk to school, park and main street. Arrange your viewing today and make this dream home yours. (id:1945)
Best Mortgage Rates
Property Information
- Sewer: Municipal sewage system
- Cooling: Central air conditioning
- Heating: Forced air, Natural gas
- List AOR: Barrie
- Stories: 2
- Basement: Partially finished, Full
- Utilities: Natural Gas, Electricity, Cable, Telephone
- Year Built: 2009
- Appliances: Washer, Refrigerator, Water softener, Central Vacuum, Dishwasher, Stove, Dryer, Window Coverings, Garage door opener, Microwave Built-in
- Directions: Nash Ave/Whitfield Cres
- Living Area: 3579
- Lot Features: Cul-de-sac, Paved driveway, Automatic Garage Door Opener
- Photos Count: 43
- Water Source: Municipal water
- Parking Total: 10
- Pool Features: Above ground pool
- Bedrooms Total: 5
- Structure Type: House
- Common Interest: Freehold
- Fireplaces Total: 2
- Parking Features: Attached Garage
- Subdivision Name: SP73 - Elmvale
- Tax Annual Amount: 4875
- Bathrooms Partial: 1
- Exterior Features: Brick
- Community Features: Quiet Area
- Foundation Details: Poured Concrete
- Zoning Description: R2
- Architectural Style: 2 Level
Room Dimensions
 |
This listing content provided by REALTOR.ca has
been licensed by REALTOR® members of The Canadian Real Estate Association |
|---|
Nearby Places
Similar Houses Stat in Elmvale
39 Whitfield Crescent mortgage payment






