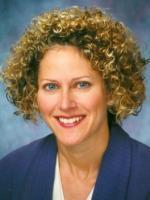773 Eagleridge Pl, Qualicum Beach
773 Eagleridge Pl, Qualicum Beach
×

38 Photos






- Bedrooms: 3
- Bathrooms: 3
- Living area: 3012 square feet
- MLS®: 957232
- Type: Residential
- Added: 31 days ago
Property Details
Beautiful 2515 sq. ft. Ballard built rancher on a private 0.31-acre lot, on a quiet cul de sac in Qualicum Beach. When you walk into this immaculate home you have the feeling of space. All the rooms in this home are spacious, with high ceilings and large windows to let the sunshine in. The main level entry home features features a bright white, kitchen with granite countertops, SS appliances, island, skylight and large WI pantry. The open concept main living area is the perfect place to entertain, featuring a beautiful rock fireplace, eating nook, dining area, separate den/office and French doors that lead you outside to a large, covered deck with distant ocean view. The 3 bedrooms are spacious with the Primary bedroom having a large WI closet & a luxurious ensuite w/soaker tub, separate shower, two sinks, heated floors, granite counters, raised toilet & travertine tile. It boasts easy care hardi plank siding, engineered hardwood throughout, French doors in den, gas fireplace with rock face & coffered ceiling in living room, transom doors, efficient heat pump & natural gas furnace. There is a large double garage w/lots of room for your freezer & storage cabinets. Still covered under New Home Warranty. (id:1945)
Best Mortgage Rates
Property Information
- Tax Lot: B
- Zoning: Residential
- Cooling: Central air conditioning
- Heating: Heat Pump, Forced air, Electric
- Year Built: 2015
- Living Area: 3012
- Lot Features: Cul-de-sac, Curb & gutter, Private setting, Other, Marine Oriented
- Photos Count: 38
- Lot Size Units: square feet
- Parcel Number: 026-079-569
- Parking Total: 2
- Bedrooms Total: 3
- Structure Type: House
- Common Interest: Freehold
- Fireplaces Total: 1
- Tax Annual Amount: 7087.47
- Lot Size Dimensions: 13504
- Zoning Description: R1
- Above Grade Finished Area: 2512
- Above Grade Finished Area Units: square feet
Features
- Roof: Fibreglass Shingle
- Other: Other Equipment: Central Vacuum Roughed-In, Electric Garage Door Opener, Other Structures: Storage Shed, Accessibility Features: Ground Level Main Floor, Construction Materials: Cement Fibre, Frame Wood, Insulation All, Stone, Direction Faces: Southeast, Laundry Features: In House, Parking Features : Driveway, Garage Double, Parking Total : 2
- Cooling: Central Air
- Heating: Electric, Forced Air, Heat Pump
- Appliances: Dishwasher, F/S/W/D
- Lot Features: Driveway, Entry Location: Ground Level, Property Access: Road: Paved, Cul-de-sac, Curb & Gutter, Landscaped, Marina Nearby, No Through Road, Private, Quiet Area, Recreation Nearby, Shopping Nearby
- Extra Features: Window Features: Blinds, Insulated Windows, Screens, Skylight(s), Vinyl Frames
- Interior Features: Closet Organizer, Dining/Living Combo, French Doors, Soaker Tub, Flooring: Hardwood, Tile, Fireplaces: 1, Fireplace Features: Gas
- Sewer/Water Systems: Sewer: Sewer Connected, Water: Municipal
Room Dimensions
 |
This listing content provided by REALTOR.ca has
been licensed by REALTOR® members of The Canadian Real Estate Association |
|---|
Nearby Places
Similar Houses Stat in Qualicum Beach
773 Eagleridge Pl mortgage payment






