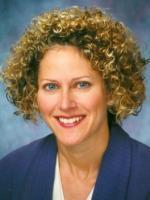940 Wallys Way, French Creek
940 Wallys Way, French Creek
×

35 Photos






- Bedrooms: 3
- Bathrooms: 2
- Living area: 2278 square feet
- MLS®: 957136
- Type: Residential
- Added: 35 days ago
Property Details
Better Homes & Gardens would love this magnificent property. This 1858 sqft, quality home built by Glazier Homes is custom designed & has been built with every attention to detail. This beautiful home, nestled on a quiet & peaceful lot in Wembley Estates boasts an open floor plan with dramatic vaulted ceiling, built in cabinetry with custom mill work in the living room, a beautiful kitchen with granite counters, large island w/breakfast bar, SS appliances & a huge, hidden walk-in pantry. There is hardwood floor and tile throughout, heated tile flooring in the bathrooms and laundry, skylights in the dining room, entry and main bath, large windows with California shutters and transom windows at doorways make this home bright and sunny. You will be pleased by the three luxury-sized bedrooms with the Primary bedroom having a large walk in closet and luxurious ensuite with custom cabinetry, soaker tub and separate shower & another bedroom finished with coffered ceiling. The door off the dining area takes you outside to the picturesque landscaped, south facing, fenced back yard which features a large, covered patio, another separate sitting area and an amazing hand placed fieldstone patio. This home is in a great location close to popular PQB Links trail, Wembley Mall shopping, & Morningstar Golf Course & mins. to downtown Parksville & Qualicum Beach. Here is the home you have been waiting for. (id:1945)
Best Mortgage Rates
Property Information
- Tax Lot: 2
- Zoning: Residential
- Cooling: Central air conditioning
- Heating: Heat Pump, Forced air, Electric
- Year Built: 2013
- Living Area: 2278
- Lot Features: Central location, Cul-de-sac, Curb & gutter, Level lot, Southern exposure, Other, Marine Oriented
- Photos Count: 35
- Lot Size Units: square feet
- Parcel Number: 028-879-481
- Parking Total: 4
- Bedrooms Total: 3
- Structure Type: House
- Common Interest: Freehold
- Fireplaces Total: 1
- Tax Annual Amount: 4179
- Lot Size Dimensions: 8581
- Zoning Description: R1
- Above Grade Finished Area: 1858
- Above Grade Finished Area Units: square feet
Features
- Roof: Fibreglass Shingle
- Other: Other Equipment: Central Vacuum, Electric Garage Door Opener, Accessibility Features: Ground Level Main Floor, Construction Materials: Cement Fibre, Frame Wood, Insulation All, Direction Faces: North, Laundry Features: In Unit, Parking Features : Driveway, Garage Double, Parking Total : 4
- Cooling: Central Air
- Heating: Electric, Forced Air, Heat Pump
- Appliances: Dishwasher, F/S/W/D, Garburator, Hot Tub
- Lot Features: Driveway, Entry Location: Ground Level, Property Access: Road: Paved, Central Location, Cul-de-sac, Curb & Gutter, Irrigation Sprinkler(s), Landscaped, Level, Marina Nearby, Near Golf Course, No Through Road, Quiet Area, Recreation Nearby, Shopping Nearby, Southern Exposure
- Extra Features: Window Features: Blinds, Screens, Skylight(s), Vinyl Frames, Window Coverings
- Interior Features: Ceiling Fan(s), Closet Organizer, Dining/Living Combo, French Doors, Vaulted Ceiling(s), Flooring: Hardwood, Tile, Fireplaces: 1, Fireplace Features: Gas
- Sewer/Water Systems: Sewer: Sewer Connected, Water: Municipal
Room Dimensions
 |
This listing content provided by REALTOR.ca has
been licensed by REALTOR® members of The Canadian Real Estate Association |
|---|
Nearby Places
Similar Houses Stat in French Creek
940 Wallys Way mortgage payment






