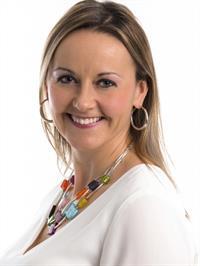Sl 5 151 Shelly Rd, Parksville
Sl 5 151 Shelly Rd, Parksville
×

37 Photos






- Bedrooms: 3
- Bathrooms: 4
- Living area: 1358 square feet
- MLS®: 957878
- Type: Townhouse
- Added: 24 days ago
Property Details
Welcome to your new home in Parksville, affectionately known as ''Canada's retirement capital.'' and the epitome of coastal charm and community allure. This contemporary duplex, located on a private, flat dead-end road, invites you to experience the best of Vancouver Island living. Situated on the eastern shores of Vancouver Island, Parksville boasts a tight-knit community, complemented by a serene setting and an abundance of recreational opportunities. Step out your front door onto safe, peaceful pathways that lead to a forested park and beautiful Englishman river. Along the way you will find winding trails with stunning ocean views. Enjoy the convenience of a 15-minute walk or a short drive to Parksville Beach. Immerse yourself in the bright, open living space, showcasing a custom kitchen with modern quartz counters and high-end LG appliances with a 3-year warranty. The flexible, family-friendly design accommodates all ages, with a private ground-level bedroom, office nook, ensuite, and laundry. The upper level hosts the primary bedroom with a heated floor ensuite, a walk-in closet, a second bedroom, and another bathroom. Outside, a covered concrete BBQ side patio complements the low-maintenance yard, storage shed, and abundant parking with an EV charger. Schools, grocery stores, and coffee shops are just blocks away, ensuring a convenient and comfortable lifestyle. This duplex is not just a home; it's an introduction to a modern, nature-infused living experience in the heart of Parksville. Don't miss the chance to make it yours! (id:1945)
Best Mortgage Rates
Property Information
- Tax Lot: 5
- Zoning: Residential
- Cooling: Air Conditioned
- Heating: Heat Pump, Baseboard heaters, Electric
- Year Built: 2023
- Living Area: 1358
- Lot Features: Central location, Other
- Photos Count: 37
- Parcel Number: 032-137-940
- Parking Total: 2
- Bedrooms Total: 3
- Structure Type: Row / Townhouse
- Association Fee: 270.84
- Common Interest: Condo/Strata
- Fireplaces Total: 1
- Subdivision Name: Tulip Estates
- Security Features: Sprinkler System-Fire
- Community Features: Family Oriented, Pets Allowed With Restrictions
- Zoning Description: RS-2
- Lease Amount Frequency: Monthly
- Above Grade Finished Area: 1358
- Above Grade Finished Area Units: square feet
Features
- Roof: Asphalt Shingle
- Other: Association Feed Includes: Sewer, Water, Accessibility Features: Ground Level Main Floor, Construction Materials: Cement Fibre, Frame Wood, Insulation: Ceiling, Insulation: Walls, Direction Faces: North, Laundry Features: In Unit, Parking Features : Driveway, EV Charger: Dedicated - Roughed In, Parking Total : 2
- Cooling: Air Conditioning
- Heating: Baseboard, Electric, Heat Pump
- Appliances: Dishwasher, F/S/W/D, Microwave, Oven/Range Electric
- Lot Features: Driveway, Entry Location: Main Level, Central Location, Easy Access, Irrigation Sprinkler(s), Landscaped, Quiet Area, Recreation Nearby, Serviced, Shopping Nearby, Sidewalk
- Extra Features: Building Features: Fire Sprinklers, Window Features: Insulated Windows
- Interior Features: Closet Organizer, Dining/Living Combo, Flooring: Laminate, Mixed, Tile, Fireplaces: 1, Fireplace Features: Electric
- Sewer/Water Systems: Sewer: Sewer Connected, Water: Municipal
Room Dimensions
 |
This listing content provided by REALTOR.ca has
been licensed by REALTOR® members of The Canadian Real Estate Association |
|---|
Nearby Places
Similar Townhouses Stat in Parksville
Sl 5 151 Shelly Rd mortgage payment






