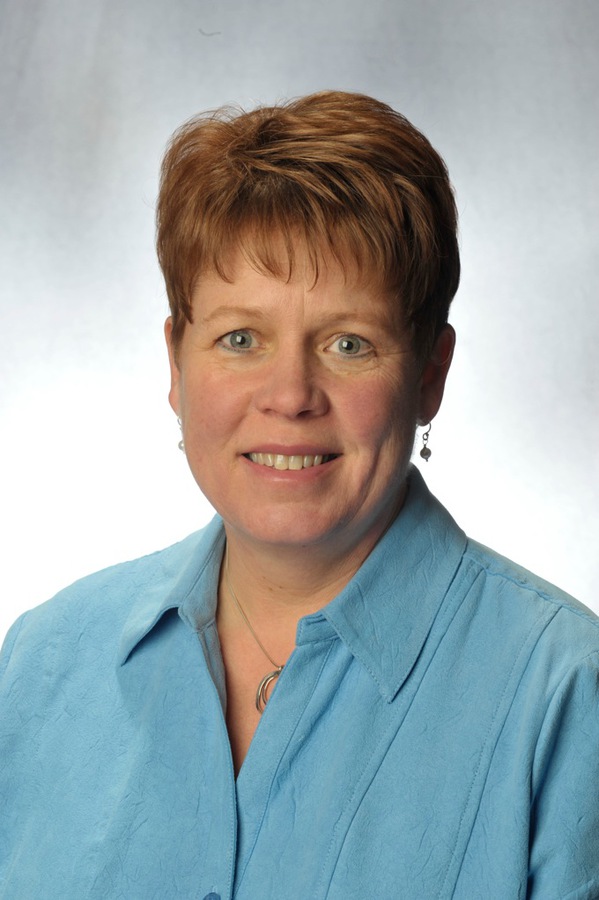306 811 5 Street Ne, Calgary
306 811 5 Street Ne, Calgary
×

32 Photos






- Bedrooms: 2
- Bathrooms: 2
- Living area: 823.7 square feet
- MLS®: a2124380
- Type: Apartment
- Added: 13 days ago
Property Details
Presenting a bright and contemporary corner unit at 43 Park. This complex is in a quiet location and is situated across from a large park/playground and has lots of street parking available for visitors. This unit is a two bedroom, two bath open plan design with modern lighting and vinyl plank flooring. It is a west facing with large windows throughout letting in lots of natural light. The fabulous kitchen has an abundance of full height cabinetry, granite counter tops and high end stainless steel appliances. The island is the social centre of the unit with room for prep work and built in dining. The living area opens onto the large patio which has room for seating, dining and a gas hook up for bbq'ing. Great to watch the city lights come alive at night or watch the Stampede fireworks! The primary bedroom has room for a king and has an ensuite with a large walk-in shower. The second bedroom could fit a queen or works well as a home office. Main bath has a large soaker tub. In-suite laundry has its own separate room with tons of extra storage space for bikes, skis etc. With summer coming, it is nice to know that you will be comfortable with air conditioning to keep you cool. This unit comes with an underground parking stall which fits a large pick up and a separate secure storage unit. There is a full gym available also. For crafts, hobbies or woodworking, there is a room with a large workbench with plug ins on the parkade level. This is a pet friendly building and is very well maintained. Great location with quick access to downtown! (id:1945)
Best Mortgage Rates
Property Information
- Cooling: Central air conditioning
- Heating: Baseboard heaters, Natural gas, Hot Water
- List AOR: Calgary
- Stories: 4
- Tax Year: 2023
- Flooring: Ceramic Tile, Vinyl Plank
- Tax Block: 31
- Year Built: 2016
- Appliances: Washer, Refrigerator, Range - Gas, Dishwasher, Dryer, Microwave, Hood Fan, Window Coverings
- Living Area: 823.7
- Lot Features: See remarks, Elevator, No Smoking Home, Gas BBQ Hookup, Parking
- Photos Count: 32
- Parcel Number: 0036634848
- Parking Total: 1
- Bedrooms Total: 2
- Structure Type: Apartment
- Association Fee: 501
- Common Interest: Condo/Strata
- Association Name: URban Tec Property Management
- Parking Features: Underground
- Street Dir Suffix: Northeast
- Subdivision Name: Renfrew
- Tax Annual Amount: 2188
- Building Features: Exercise Centre
- Exterior Features: Stucco, Wood siding, Composite Siding
- Community Features: Pets Allowed, Pets Allowed With Restrictions
- Foundation Details: Poured Concrete
- Zoning Description: M-C2
- Above Grade Finished Area: 823.7
- Association Fee Includes: Common Area Maintenance, Interior Maintenance, Property Management, Waste Removal, Heat, Water, Insurance, Parking, Reserve Fund Contributions, Sewer
- Above Grade Finished Area Units: square feet
Room Dimensions
 |
This listing content provided by REALTOR.ca has
been licensed by REALTOR® members of The Canadian Real Estate Association |
|---|
Nearby Places
Similar Condos Stat in Calgary
306 811 5 Street Ne mortgage payment






