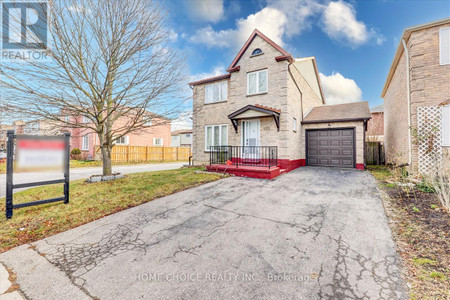1233 Fieldstone Circ, Pickering
1233 Fieldstone Circ, Pickering
×

30 Photos






- Bedrooms: 6
- Bathrooms: 3
- MLS®: e8266132
- Type: Residential
- Added: 10 days ago
Property Details
OPEN HOUSE May 4th and May 5th 2-4pm! Nestled Amongst The Tranquility Of One Of Pickering's Most Sought After Neighborhood, This Incredible Ravine Lot Offers Serenity At Its Best. This Stunning 4 Bedroom Home Stands As A Testament To A Blend Of Elegance Living and Nature's Beauty. Over 2800SF of Above Ground Livable Space + Full Finished Basement. Rare Full Brick Exterior. NO SIDE WALK. South Exposure. Recently Renovated with Pot Light Upgrades(2023), AC(2022), Furnace(2022), Tankless Hot Water System(2022), Fireplace Upgrade(2023). Modern Open Concept Kitchen and Wet Bar. Laundry on Main Floor. Each Room Displays Ample Size Perfect For Any Family. One-of-A-Kind Four Season Sunroom Extension with 16' Ceiling Overlooking Your Own Private Backyard. All Weathered Composite Deck(2019) With Minimal Maintenance. Basement Features Two Extra Bedrooms & Two Rec Rooms. Minutes to Pickering Town Centre, Seaton Trails, Rouge National Park, Frenchman's Bay Waterfront, Go Transit, Grocery Stores and City Community Centre. Only 30 Minutes To Downtown Toronto. School Zone: Maple Ridge P.S and Pine Ridge S.S..
Best Mortgage Rates
Property Information
- Cooling: Central air conditioning
- Heating: Forced air, Natural gas
- List AOR: Toronto
- Stories: 2
- Basement: Finished, N/A
- Lot Features: Conservation/green belt
- Photos Count: 30
- Parking Total: 6
- Bedrooms Total: 6
- Structure Type: House
- Common Interest: Freehold
- Parking Features: Attached Garage
- Tax Annual Amount: 6360.11
- Exterior Features: Brick
- Lot Size Dimensions: 46.59 x 109.91 FT
- Extras: All Elfs, Window Coverings, AC, Tankless Hot Water System(Owned), Furnace(Owned), Stove, Fridge, Dishwasher, Wine Fridge, Washer/Dryer, Garage Door Remote (As-Is), Central Vacuum (As-Is), Exterior Camera Security System. (id:1945)
Room Dimensions
 |
This listing content provided by REALTOR.ca has
been licensed by REALTOR® members of The Canadian Real Estate Association |
|---|
Nearby Places
Similar Houses Stat in Pickering
1233 Fieldstone Circ mortgage payment





