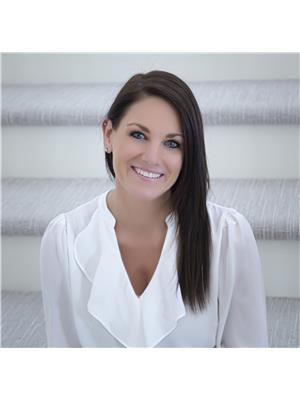603 Hillcrest Avenue Sw, Calgary
603 Hillcrest Avenue Sw, Calgary
×

46 Photos






- Bedrooms: 3
- Bathrooms: 4
- Living area: 3026 square feet
- MLS®: a2123019
- Type: Residential
- Added: 13 days ago
Property Details
Welcome to your vintage oasis nestled in the prestigious Elbow Park neighbourhood where historic charm meets modernluxury. An unprecedented 50'x218' sprawling homesite backing the Elbow River and exuding amazing valley views and is tucked away fromthe main road providing the ultimate privacy. This timeless property offers Endless opportunity, currently being used as a LIVE/WORK spacewith offices, your guests greeted in the welcoming front living room providing privacy from the separate working areas and several exteriorentry access points. In addition this home includes a charming full illegal suite in the basement with its own separate private entrance. If youprefer remove the false walls to enjoy over 4000 sq.ft of living space or redevelop the property to take advantage of the amazing secondfloor views and 0.25 Acre lot size. This is a perfect sit and hold property as well with the anticipation of the new blanket zoning proposalsbeing review with the city. With that, with minor adjustments you could create 3 separate illegal suites for the savvy investor. As you stepinside, you're greeted by elegant craftsmanship and architectural details that tell a story of a bygone era. Original Oak and Fir hardwoodfloors, intricate moldings, and classic fireplaces create an ambiance of classic design. The main floor invites you to unwind in style withspacious living areas bathed in natural light. Entertain guests in the grand living room or host intimate gatherings in the formal dining area.The kitchen has recently been redone, equipped with Jenn-Air cooktop, Miele dishwasher, double ovens, and custom cabinetry. Upstairs, youwill find endless possibilities, also offering its own private entrance, recently completed kitchen and spacious living space as well as 2additional private bedrooms. Outside, the enchanting backyard is a tranquil retreat where you can relax and soak in the beauty of nature.Take a leisurely stroll along the banks of the Elbow River, just ste ps away from your doorstep, and embrace the serenity of waterfront living.Don't forget the 4 car heated garage providing enough room for all of your toys and an additional workshop as well as additional 5 carparking on the driveway. Conveniently located near trendy shops, gourmet restaurants, and top-rated schools, this property offers the perfectblend of luxury and convenience. Whether you're seeking a peaceful sanctuary or a vibrant urban lifestyle, this vintage gem in Elbow Park issure to exceed your expectations. Don't miss the opportunity to make this exquisite property your own and create lasting memories in one ofCalgary's most coveted neighbourhoods. (id:1945)
Best Mortgage Rates
Property Information
- Tax Lot: 11
- Cooling: See Remarks
- Heating: Natural gas, Other, Hot Water
- Stories: 2
- Tax Year: 2023
- Basement: Finished, Full, Suite
- Flooring: Hardwood, Carpeted, Ceramic Tile, Vinyl
- Tax Block: 18
- Year Built: 1912
- Appliances: Refrigerator, Cooktop - Electric, Dishwasher, Microwave, Oven - Built-In, Window Coverings, Washer/Dryer Stack-Up
- Living Area: 3026
- Photos Count: 46
- Lot Size Units: square meters
- Parcel Number: 0019695973
- Parking Total: 9
- Bedrooms Total: 3
- Structure Type: House
- Common Interest: Freehold
- Fireplaces Total: 3
- Parking Features: Detached Garage, Garage, Tandem, Heated Garage
- Street Dir Suffix: Southwest
- Subdivision Name: Elbow Park
- Tax Annual Amount: 10477
- Bathrooms Partial: 1
- Exterior Features: Stucco
- Foundation Details: Poured Concrete
- Lot Size Dimensions: 1027.00
- Zoning Description: R-C1
- Above Grade Finished Area: 3026
- Above Grade Finished Area Units: square feet
Room Dimensions
 |
This listing content provided by REALTOR.ca has
been licensed by REALTOR® members of The Canadian Real Estate Association |
|---|
Nearby Places
Similar Houses Stat in Calgary
603 Hillcrest Avenue Sw mortgage payment






