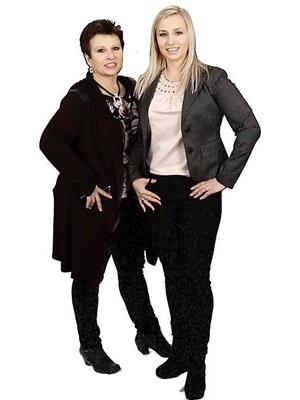17 Fairview Crescent E, Brooks
17 Fairview Crescent E, Brooks
×

50 Photos






- Bedrooms: 5
- Bathrooms: 4
- Living area: 1999.69 square feet
- MLS®: a2068795
- Type: Residential
- Added: 280 days ago
Property Details
Location, location, location ... Welcome to a perfect piece of paradise in the heart of the city of Brooks in the very desirable Fairview neighborhood! This spacious 1.5-story home is beautiful, inviting and bright with natural light shining throughout. The main entry has a grand foyer, a staircase that leads you to the upper level featuring 3 spacious bedrooms and a 3 piece bath. The master bedroom features a separate vanity area from the shower room and a balcony overlooking the stunning yard and Lake Stafford. The main floor boasts a formal sunken living room, a cozy family room with a gas fireplace, and a well-designed kitchen perfect for the chef in the home, with ample counter space, a wall-mounted electric fireplace, and an adjoining dining area that opens up to patio doors to a maintenance-free deck. You'll also find another bedroom, a 4-piece bath, and convenient laundry on the main floor. Downstairs offers plenty of additional living space, with a large family room, a 5th bedroom, an office, a 2-piece bath, and a great storage room, a utility room that host the boiler heater, water softener and purifier, a walk-out basement to the attached garage. The views are spectacular throughout this home, being able to enjoy the backyard gardens. New shingles on both house and garage. The beautiful fenced backyard is a gardener's delight with mature perennials, trees, and shrubs offering privacy, perfect for summer entertaining. Located just minutes from Lake Stafford's walking path and park, this stunning home truly embodies the pride of ownership in Fairview. The men will definitely love to have 2 heated garages one is 18'4" x 21'3" and 23'4" x 19'2" for the toys and the other for the man cave. Welcome to the perfect family dream home. (id:1945)
Best Mortgage Rates
Property Information
- Tax Lot: 13
- Cooling: See Remarks
- Heating: Other, Hot Water
- Stories: 1
- Tax Year: 2023
- Basement: Finished, Full
- Flooring: Laminate, Carpeted, Linoleum
- Tax Block: 5
- Year Built: 1980
- Living Area: 1999.69
- Lot Features: Cul-de-sac, Back lane, No Animal Home, No Smoking Home
- Photos Count: 50
- Lot Size Units: square feet
- Parcel Number: 0016443145
- Parking Total: 4
- Bedrooms Total: 5
- Structure Type: House
- Common Interest: Freehold
- Fireplaces Total: 2
- Parking Features: Attached Garage, Detached Garage
- Street Dir Suffix: East
- Subdivision Name: Fairview
- Tax Annual Amount: 4588.82
- Bathrooms Partial: 1
- Exterior Features: Concrete
- Foundation Details: Poured Concrete
- Lot Size Dimensions: 8004.00
- Zoning Description: R-SD
- Construction Materials: Poured concrete
- Above Grade Finished Area: 1999.69
- Above Grade Finished Area Units: square feet
Room Dimensions
 |
This listing content provided by REALTOR.ca has
been licensed by REALTOR® members of The Canadian Real Estate Association |
|---|
Nearby Places
Similar Houses Stat in Brooks
17 Fairview Crescent E mortgage payment






