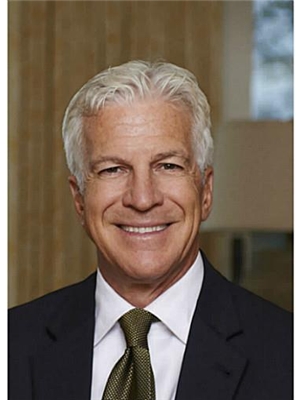331 Mountsberg Road, Flamborough
331 Mountsberg Road, Flamborough
×

50 Photos






- Bedrooms: 3
- Bathrooms: 3
- Living area: 3194 square feet
- MLS®: h4184962
- Type: Residential
- Added: 81 days ago
Property Details
Sprawling 3194sqft bungalow sitting on 1.7 acres in tranquil Flamborough setting. Recently renovated eat in kitchen by Scavolini with Gaggineau appliances, butlers pantry and walkout to concrete patio with inground plunge pool. Recent ComfortAire Wall A/C system, tiled and hardwood floors throughout, solid wood doors and trim, oversized heated 3.5 car garage with inside entry, main floor laundry, primary bedroom with walk in closet and ensuite by Scavolini. Massive unfinished lower level with walkout and potential for in-law suite. 3 bedrooms, 2.5 baths. (id:1945)
Best Mortgage Rates
Property Information
- Sewer: Septic System
- Cooling: Air exchanger, Wall unit
- Heating: Radiant heat, Propane, Other
- Stories: 1
- Tax Year: 2023
- Basement: Unfinished, Full
- Year Built: 2002
- Appliances: Washer, Refrigerator, Water softener, Central Vacuum, Dryer, Freezer, Window Coverings
- Directions: RURAL
- Living Area: 3194
- Lot Features: Park setting, Treed, Wooded area, Park/reserve, Conservation/green belt, Golf course/parkland, Beach, Double width or more driveway, Paved driveway, Crushed stone driveway, Carpet Free, Country residential, Automatic Garage Door Opener
- Photos Count: 50
- Water Source: Drilled Well, Well
- Parking Total: 23
- Pool Features: Inground pool
- Bedrooms Total: 3
- Structure Type: House
- Common Interest: Freehold
- Fireplaces Total: 1
- Parking Features: Attached Garage, Gravel
- Tax Annual Amount: 9358.98
- Bathrooms Partial: 1
- Exterior Features: Stone
- Building Area Total: 3194
- Community Features: Quiet Area, Community Centre
- Fireplace Features: Wood, Other - See remarks
- Foundation Details: Poured Concrete
- Lot Size Dimensions: 201.77 x 379.23
- Architectural Style: Bungalow
Features
- Other: Elevator: No, Inclusions: All kitchen appliances, washer dryer, all electronic light fixtures, all window coverings, fridge in pantry, upright freezer in basement, Exclusions: gazebo, pizza oven, wall mounted TV and bracket, electric wall fireplace, mirror in powder room, Foundation: Poured Concrete, Laundry Access: In-Suite
- Cooling: AC Type: Wall Unit
- Heating: Propane, Heat Pump, Radiant
- Lot Features: Rural
- Extra Features: Area Features: Beach, Golf, Greenbelt/Conservation, Library, Park, Quiet Area, Rec./Commun.Centre, Schools, Skiing, Wooded/Treed
- Interior Features: Air Exchanger, Auto Garage Door Remote(s), Carpet Free, Central Vacuum, Water Softener, Fireplaces: Wood, Stove Operational, Kitchens: 1, 1 above grade, 1 2-Piece Bathroom, 1 4-Piece Bathroom, 1 5+ Piece Bathroom, 1 Ensuite
- Sewer/Water Systems: Water: Drilled Well, Sewers: Septic
Room Dimensions
 |
This listing content provided by REALTOR.ca has
been licensed by REALTOR® members of The Canadian Real Estate Association |
|---|
Nearby Places
Similar Houses Stat in Flamborough
331 Mountsberg Road mortgage payment






