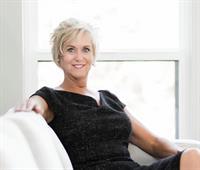6537 Walker Frontage Rd, Fanny Bay
6537 Walker Frontage Rd, Fanny Bay
×

57 Photos






- Bedrooms: 4
- Bathrooms: 4
- Living area: 3590 square feet
- MLS®: 955725
- Type: Residential
- Added: 45 days ago
Property Details
Welcome to your dream coastal retreat! This West Coast cedar home, nestled on a sprawling private .42-acre lot, offers pure serenity & ocean great ocean views. Its open-concept design & vaulted ceilings seamlessly blend space & comfort. Enjoy 2 generous decks, a primary bdrm ensuite, & a versatile family room. The landscaped paradise features a fish pond, lush shrubs, trees, & vegetable beds. Modern upgrades include a heat pump, hot water tank, fresh paint, new washer/dryer, fridge. Cozy up to the woodstove on chilly nights & admire the freshly stained exterior. A detached insulated workshop (21x26) offers endless possibilities along with a greenhouse, & tool shed.Nature lovers will appreciate the proximity to Joe Walker Community Park with ocean access & highway access ensures the perfect blend of country living & convenience to Courtenay/Comox. Welcome to your private oasis where every moment feels like a cherished escape. Embrace the coastal lifestyle you've always dreamed of! (id:1945)
Best Mortgage Rates
Property Information
- View: Ocean view
- Tax Lot: 14
- Zoning: Residential
- Cooling: Air Conditioned
- Heating: Heat Pump, Wood
- Year Built: 1981
- Living Area: 3590
- Lot Features: Private setting, Other, Marine Oriented
- Photos Count: 57
- Lot Size Units: square feet
- Parcel Number: 001-373-781
- Parking Total: 4
- Bedrooms Total: 4
- Structure Type: House
- Common Interest: Freehold
- Fireplaces Total: 1
- Tax Annual Amount: 4423.36
- Lot Size Dimensions: 18295
- Zoning Description: CR-1
- Architectural Style: Westcoast
- Above Grade Finished Area: 3541
- Above Grade Finished Area Units: square feet
Features
- Roof: Metal
- View: Ocean
- Other: Other Equipment: Central Vacuum, Other Structures: Greenhouse, Storage Shed, Workshop, Construction Materials: Frame Wood, Wood, Direction Faces: Northeast, Laundry Features: In House, Parking Features : Driveway, RV Access/Parking, Parking Total : 4
- Cooling: Air Conditioning
- Heating: Heat Pump, Wood
- Appliances: Dishwasher, F/S/W/D
- Lot Features: Driveway, Entry Location: Split Level, Property Access: Road: Paved, Irrigation Sprinkler(s), Marina Nearby, Private, Quiet Area, Recreation Nearby, Rural Setting
- Extra Features: Window Features: Bay Window(s), Skylight(s), Vinyl Frames
- Interior Features: Breakfast Nook, Ceiling Fan(s), Dining/Living Combo, Vaulted Ceiling(s), Flooring: Mixed, Fireplaces: 1, Fireplace Features: Wood Stove
- Sewer/Water Systems: Sewer: Septic System, Water: Municipal
Room Dimensions
 |
This listing content provided by REALTOR.ca has
been licensed by REALTOR® members of The Canadian Real Estate Association |
|---|
Nearby Places
Similar Houses Stat in Fanny Bay
6537 Walker Frontage Rd mortgage payment






