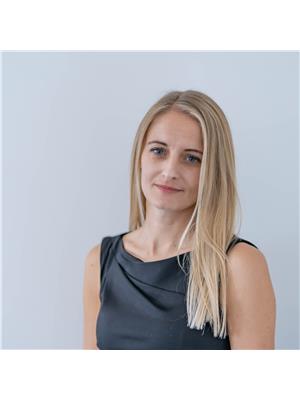2017 Westmount Road Nw, Calgary
2017 Westmount Road Nw, Calgary
×

50 Photos






- Bedrooms: 4
- Bathrooms: 4
- Living area: 2442 square feet
- MLS®: a2106098
- Type: Duplex
- Added: 91 days ago
Property Details
Step in to this stunning newly built 3 story custom home in the sought after community of West Hillhurst. This beautifully crafted home will draw you in from the very beginning, starting with the exterior brick work. See the attention to detail as soon as you step inside. With 2400 sq ft of living space and a further 682 sq ft of developed basement this home does not disappoint. The main floor is flooded by natural light from the striking floor to ceiling windows. The 7’ engineered hardwood flooring throughout this floor gives it clean and modern lines. The dining room with built ins and display cabinet leads to the dream chefs kitchen; fully fitted with high end Kitchen Aid appliance package, elegant waterfall island with quartz countertops and 6-burner gas stove. The bar area with bar fridge makes this the perfect space for entertaining friends and family. The living room with gas fireplace offers a space for relaxation, with views out to your yard. This floor is complete with a 2-piece powder room and mud room with ample built in storage space. To the upper level where you will find 2 large bedrooms with walk in closets, one with 5 piece ensuite. There is also a further 4 piece bathroom on this level, giving family and guests the ultimate privacy. There is a den/office here offering a multitude of possibilities and the conveniently placed laundry room completes this level. The showstopping third level is a dream; with floor to ceiling windows in the primary bedroom, 2 walk in closets and huge 5 piece ensuite, with soaker tub, large steam shower and double vanity. The flexible loft space gives you options for use, and with the south facing balcony allowing you to take in the city views, you'll want to spend lots of time up here. The craftsmanship and attention to detail continues into the fully finished basement, with wet bar, 4th bedroom and 3 piece bathroom and huge bonus room with more built in storage. This home has a large south facing back yard, to enjoy su nny days all year round. The insulated double garage features epoxy floors and is complete with insulation and electric vehicle charging station. Roughed in for A/C makes installation easy should you wish to install. This quiet tree lined street is just a few minutes walk to Broadview Park and the Bow river, with its many walking and biking paths, and has many schools to chose from no matter the age of your children. There are cafes and restaurants for every day of the week and you are a short drive to Downtown Calgary. Don’t miss this opportunity, book your showing today!! (id:1945)
Best Mortgage Rates
Property Information
- Tax Lot: 32
- Cooling: See Remarks
- Heating: Forced air
- List AOR: Calgary
- Stories: 3
- Tax Year: 2023
- Basement: Finished, Full
- Flooring: Tile, Hardwood, Carpeted
- Tax Block: 14
- Appliances: Washer, Refrigerator, Gas stove(s), Dishwasher, Dryer, Microwave, Hood Fan, Garage door opener
- Living Area: 2442
- Lot Features: Wet bar, No Animal Home, No Smoking Home
- Photos Count: 50
- Lot Size Units: square feet
- Parcel Number: N202464872
- Parking Total: 2
- Bedrooms Total: 4
- Structure Type: Duplex
- Common Interest: Freehold
- Fireplaces Total: 1
- Parking Features: Detached Garage
- Street Dir Suffix: Northwest
- Subdivision Name: West Hillhurst
- Tax Annual Amount: 4255
- Bathrooms Partial: 1
- Exterior Features: Brick, Stucco, Composite Siding
- Foundation Details: Poured Concrete
- Lot Size Dimensions: 2675.00
- Zoning Description: R-C2
- Above Grade Finished Area: 2442
- Above Grade Finished Area Units: square feet
Room Dimensions
 |
This listing content provided by REALTOR.ca has
been licensed by REALTOR® members of The Canadian Real Estate Association |
|---|
Nearby Places
Similar Duplexs Stat in Calgary
2017 Westmount Road Nw mortgage payment






