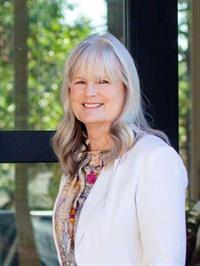2740 Northwest Bay Rd, Nanoose Bay
- Bedrooms: 3
- Bathrooms: 3
- Living area: 2830 square feet
- Type: Residential
- Added: 4 months ago
- Updated: 3 weeks ago
- Last Checked: 1 day ago
- Listed by: Royal LePage Parksville-Qualicum Beach Realty (QU)
- View All Photos
Listing description
This House at 2740 Northwest Bay Rd Nanoose Bay, BC with the MLS Number 997418 which includes 3 beds, 3 baths and approximately 2830 sq.ft. of living area listed on the Nanoose Bay market by Donna Jager - Royal LePage Parksville-Qualicum Beach Realty (QU) at $2,399,900 4 months ago.

members of The Canadian Real Estate Association
Nearby Listings Stat Estimated price and comparable properties near 2740 Northwest Bay Rd
Nearby Places Nearby schools and amenities around 2740 Northwest Bay Rd
Arbutus Grove Provincial Park
(4.4 km)
Nanaimo E
Rathtrevor Beach Provincial Park
(7.7 km)
Parksville
Landing West Coast Grill The
(4.6 km)
1600 Stroulger Rd, Nanaimo District
Tigh-Na-Mara Seaside Spa Resort & Conference Centre
(6.5 km)
1155 Resort Dr, Parksville
Sushi Ichi
(8.7 km)
541 E Island Hwy, Parksville
Boston Pizza
(9.1 km)
430 E Island Hwy, Parksville
SUSHI DECO!
(9.6 km)
261 E Island Hwy, Parksville
Pacific Shores Resort & Spa
(4.6 km)
1600 Stroulger Rd, Nanoose Bay
Riverbend Cottage & RV Resort
(7.6 km)
924 E Island Hwy #1, Parksville
Quality Foods
(9.4 km)
319 E Island Hwy, Parksville
Thrifty Foods
(9.5 km)
280 E Island Hwy, Parksville
Lefty's Fresh Food Restaurant
(9.5 km)
280 E Island Hwy #101, Parksville
Vancouver Island University, Parksville-Qualicum Centre
(9.9 km)
100 Jensen Ave E, Parksville
Price History














