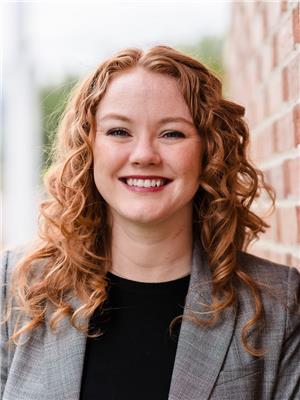3820 20 Street Ne Unit 12, Salmon Arm
3820 20 Street Ne Unit 12, Salmon Arm
×

59 Photos






- Bedrooms: 5
- Bathrooms: 4
- Living area: 3421 square feet
- MLS®: 10309821
- Type: Residential
- Added: 17 days ago
Property Details
Luxury meets functionality in every detail of this elegant home! Meticulous attention to detail around every corner with absolutely nothing out of place. Quartz countertops grace the kitchen, complementing the stainless steel appliances and gas stove. A beautiful tray ceiling in the living room adds a touch of sophistication, while a cozy gas fireplace creates a warm ambiance. The primary bedroom is a true retreat - featuring a walk-in closet, second closet plus a luxurious ensuite bathroom complete with soaker tub, walk-in shower & double vanity. Convenience meets practicality with a spacious main floor laundry room and mud room off the garage. The covered deck boasts views of Shuswap Lake and Mt Ida along with a gas BBQ hookup, offering a tranquil spot to enjoy the peaceful surroundings. Enjoy ultimate convenience with an oversized double garage, perfect for storing all your gear & tools. A legal 1-bedroom suite with its own private entrance and laundry facilities offers endless possibilities, whether for guests or as a rental income opportunity. Outside, the meticulously landscaped yard beckons with its lush greenery and tranquil atmosphere with wiring in place for a hot tub. Extra paved parking along the side of the home provides ample space for guests, while a fenced backyard offers privacy and security & underground irrigation ensures effortless maintenance. Located in a desirable North Broadview location, this home offers the perfect blend of tranquility & elegance. (id:1945)
Best Mortgage Rates
Property Information
- Roof: Asphalt shingle, Unknown
- View: Lake view, Mountain view
- Sewer: Municipal sewage system
- Zoning: Unknown
- Cooling: Central air conditioning
- Heating: Forced air, See remarks
- Stories: 2
- Basement: Full
- Flooring: Vinyl
- Year Built: 2021
- Living Area: 3421
- Photos Count: 59
- Water Source: Municipal water
- Lot Size Units: acres
- Parcel Number: 031-050-239
- Parking Total: 2
- Bedrooms Total: 5
- Structure Type: House
- Association Fee: 75.55
- Common Interest: Condo/Strata
- Fireplaces Total: 1
- Parking Features: Attached Garage, See Remarks
- Street Dir Suffix: Northeast
- Tax Annual Amount: 5856.04
- Exterior Features: Stone, Composite Siding
- Community Features: Pets Allowed, Rentals Allowed
- Fireplace Features: Gas, Unknown
- Foundation Details: Concrete Block
- Lot Size Dimensions: 0.25
- Architectural Style: Ranch
- Association Fee Includes: Other, See Remarks
Room Dimensions
 |
This listing content provided by REALTOR.ca has
been licensed by REALTOR® members of The Canadian Real Estate Association |
|---|
Nearby Places
Similar Houses Stat in Salmon Arm
3820 20 Street Ne Unit 12 mortgage payment






