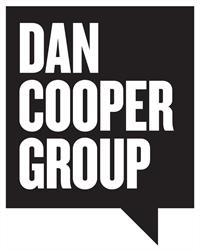3365 Vernon Powell Drive, Oakville
3365 Vernon Powell Drive, Oakville
×

50 Photos






- Bedrooms: 6
- Bathrooms: 5
- Living area: 2871.33 sqft
- MLS®: 40572177
- Type: Residential
- Added: 10 days ago
Property Details
Lush ravine! Contemporary showpiece finished from top-to-bottom! Welcome to 3365 Vernon Powell Drive, situated on a premium 114’ deep lot in one of N. Oakville’s most prestigious communities. This impeccably crafted home is a haven of modern luxury, thoughtfully designed for both comfort and entertainment. This residence offers an unparalleled lifestyle, surrounded by an array of amenities including parks, trails, top-rated schools, shopping centres, restaurants, hospital, and easy access to major highways. Infused with natural light and designed for entertaining, the seamless flow from the dining room to the living room with a gas fireplace creates an inviting atmosphere. An adjacent office provides convenience and functionality. The chef’s kitchen is a dream, boasting high-gloss white cabinetry with pull-out drawers, quartz countertops and backsplash, top-of-the-line KitchenAid appliances, an oversized island comfortably seating four, and a walk-out to the back yard. Ascending to the upper level, you’ll discover a lavish primary suite featuring dual walk-in closets and a spa-like five-piece ensuite with double sinks and a freestanding bathtub, two bedrooms sharing a four-piece bathroom, a fourth bedroom with its own four-piece ensuite, as well as a laundry room. The professionally finished basement offers an expansive recreation room with a wet bar, two additional bedrooms/dens, a three-piece bathroom, and a second laundry room. Highlights include 10’ ceilings throughout the main level, hardwood floors throughout the main and upper levels, an abundance of pot lights, mud room with garage access, and hardwood staircases with wrought iron pickets. Step outside to the serene back yard retreat, bordered by a ravine with no rear neighbours. A natural stone patio, gazebo, and meticulously manicured gardens provide an idyllic backdrop for relaxation and al fresco dining. With every detail meticulously curated, this turn-key residence offers the epitome of luxury living. (id:1945)
Best Mortgage Rates
Property Information
- Sewer: Municipal sewage system
- Cooling: Central air conditioning
- Heating: Forced air, Natural gas
- List AOR: Oakville-Milton
- Stories: 2
- Basement: Finished, Full
- Year Built: 2020
- Appliances: Washer, Refrigerator, Dishwasher, Dryer, Central Vacuum - Roughed In, Hood Fan, Window Coverings, Garage door opener, Microwave Built-in
- Directions: Sixth Line / Settlers Road / Vernon Powell Drive
- Living Area: 2871.33
- Lot Features: Backs on greenbelt, Conservation/green belt, Paved driveway, Gazebo, Automatic Garage Door Opener
- Photos Count: 50
- Water Source: Municipal water
- Parking Total: 4
- Bedrooms Total: 6
- Structure Type: House
- Common Interest: Freehold
- Fireplaces Total: 1
- Parking Features: Attached Garage
- Subdivision Name: 1008 - GO Glenorchy
- Tax Annual Amount: 8080
- Bathrooms Partial: 1
- Exterior Features: Brick, Stone
- Security Features: Security system
- Foundation Details: Poured Concrete
- Zoning Description: S-50
- Architectural Style: 2 Level
Room Dimensions
 |
This listing content provided by REALTOR.ca has
been licensed by REALTOR® members of The Canadian Real Estate Association |
|---|
Nearby Places
Similar Houses Stat in Oakville
3365 Vernon Powell Drive mortgage payment






