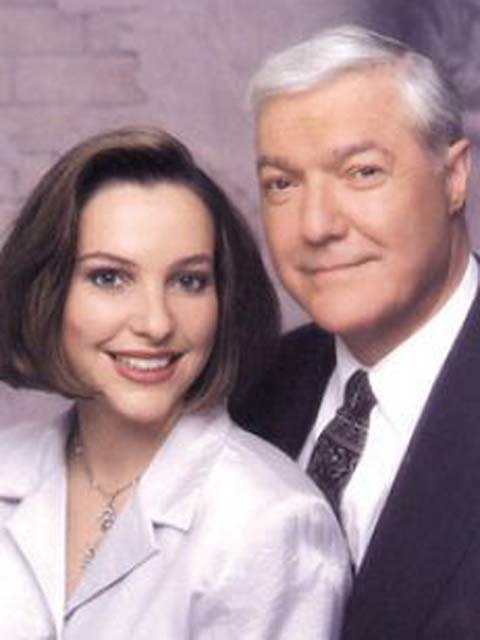4090 Appleby Line, Burlington
4090 Appleby Line, Burlington
×

40 Photos






- Bedrooms: 5
- Bathrooms: 7
- MLS®: w8236458
- Type: Residential
- Added: 17 days ago
Property Details
Discover unparalleled grandeur and privacy at this stunning 12+ acre estate, elegantly situated alongthe tranquil Bronte Creek, sprawling 7000+sq.ft of opulent living space, this lavish property features 5 luxurious bedrooms, 7 exquisite bathrooms, 5 charming fireplaces, and a capacious 4-cargarage, parking for 10+cars, encapsulating the epitome of resort-style living.The journey begins witha scenic drive down a 1km private rd, arriving at the majestic beauty that awaits. Meticulously manicured landscapes and timeless architecture. Inside we find a chefs kitchen, with state of theart appl, custom cpbds lavish counter space, formal dining room, main floor office, incredible games room and fam rm with walk out to swimming pool, domed red clay tennis court, hot tub, patios & hiking trails with ravine and river access Upstairs are 4 spacious bdrm with ens, primary ens. with steam/sauna rooms and a complete separate in-law suite with kit. laundry & bth ensuring comfort for extended family
Best Mortgage Rates
Property Information
- Sewer: Septic System
- Cooling: Central air conditioning
- Heating: Forced air, Propane
- Stories: 2
- Basement: Unfinished, Full
- Lot Features: Cul-de-sac, Ravine, Conservation/green belt
- Photos Count: 40
- Parking Total: 14
- Pool Features: Inground pool
- Bedrooms Total: 5
- Structure Type: House
- Common Interest: Freehold
- Parking Features: Attached Garage
- Tax Annual Amount: 11900.8
- Exterior Features: Brick, Vinyl siding
- Lot Size Dimensions: 400 x 1237 FT ; 13.47 Acres
- Extras: Despite its secluded setting this estate is situated 3 minutes away from vibrant urban shopping and amenities, offering the perfect balance of tranquility and convenience. Equipped with a whole home backup generator (id:1945)
Features
- Other: Despite its secluded setting this estate is situated 3 minutes away from vibrant urban shopping and amenities, offering the perfect balance of tranquility and convenience. Equipped with a whole home backup generator, Family Room, 2 Kitchens, Fireplace, Pool: Inground, Faces South
- Cooling: Central Air
- Heating: Forced Air, Propane
- Lot Features: Other Structures: Garden Shed, Indoor Arena, Indirect Waterfront
- Extra Features: Cul De Sac, Grnbelt/Conserv, Lake/Pond, Ravine, River/Stream
- Sewer/Water Systems: Water Source: Cistern, Sewage Disposal: Septic
Room Dimensions
 |
This listing content provided by REALTOR.ca has
been licensed by REALTOR® members of The Canadian Real Estate Association |
|---|
Nearby Places
Similar Houses Stat in Burlington
4090 Appleby Line mortgage payment





