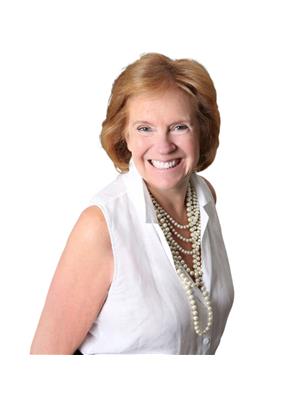5100 14 Side Road, Milton
- Bedrooms: 6
- Bathrooms: 6
- Living area: 4328 square feet
- Type: Residential
- Added: 4 months ago
- Updated: 4 weeks ago
- Last Checked: 1 day ago
- Listed by: RE/MAX HALLMARK REALTY LTD.
- View All Photos
Listing description
This House at 5100 14 Side Road Milton, ON with the MLS Number w12096290 which includes 6 beds, 6 baths and approximately 4328 sq.ft. of living area listed on the Milton market by AMY GILMORE - RE/MAX HALLMARK REALTY LTD. at $5,795,000 4 months ago.

members of The Canadian Real Estate Association
Nearby Listings Stat Estimated price and comparable properties near 5100 14 Side Road
Nearby Places Nearby schools and amenities around 5100 14 Side Road
Springridge Farm
(1.1 km)
7256 Bell School Line, Milton
Rattlesnake Point Conservation Area
(1.2 km)
7200 Appleby Line, Milton
Crawford Lake Conservation Area
(2.9 km)
3115 Conservation Rd, Milton
Country Heritage Park
(4.2 km)
8560 Tremaine Rd, Milton
Best Western Plus Milton
(4.9 km)
161 Chisholm Dr, Milton
Mohawk Racetrack & Slots
(6.9 km)
9430 Guelph Line, Campbellville
Price History












