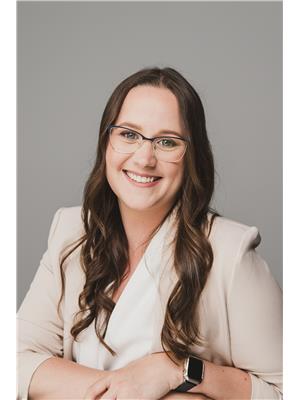615690 Hamilton Lane, West Grey
615690 Hamilton Lane, West Grey
×

50 Photos






- Bedrooms: 7
- Bathrooms: 4
- Living area: 5729 sqft
- MLS®: 40536071
- Type: Residential
- Added: 83 days ago
Property Details
Welcome to your dream home nestled on almost 5 acres in the heart of scenic countryside, offering the perfect blend of modern luxury and tranquil rural living. This exceptional property, located just 3 minutes from Markdale, 15 minutes to Beaver Valley Ski Club, and a short 30-minute drive to Blue Mountain, is a true gem for those seeking a peaceful yet accessible retreat. This unique property boasts not one, but TWO fully equipped residences, making it perfect for multi-generational living, rental income, or hosting guests. The main residence has a GeoThermal heating and cooling system, is nearly 5,000 sq. ft. and offers 5 bedrooms, 3 bathrooms, an office, an expansive open concept kitchen, dining and living room with vaulted ceilings. The basement is fully finished and complete with its own kitchenette, large recreation room, and four walkouts to the backyard. The heart of this home is undoubtedly the spacious kitchen featuring a magnificent 15-foot island, perfect for family gatherings and entertaining. Custom Amish-built cabinetry, a built-in spice rack, and high-end appliances make this kitchen a chef's paradise. Relax and take in the breathtaking treed views on the expansive 55-foot deck, ideal for summer BBQs, star-gazing, or simply unwinding in the fresh air. The primary bedroom boasts a generous 13-foot walk-in closet and 8-foot sliding doors leading to your private outdoor oasis and beautiful 5 piece ensuite complete with soaker tub. But that’s not all, in addition to the main residence, there is a separate guest house featuring an open concept kitchen, living, and dining room, 2 bedrooms, bathroom, and laundry facilities, making it an ideal space for visitors or extended family. (id:1945)
Best Mortgage Rates
Property Information
- Sewer: Septic System
- Cooling: Central air conditioning
- Heating: Forced air, Geo Thermal
- Stories: 1
- Basement: Finished, Full
- Year Built: 2022
- Appliances: Washer, Refrigerator, Water softener, Dishwasher, Stove, Dryer, Wet Bar, Window Coverings
- Directions: From Markdale go West on Main Street (Grey Road 12) to Westback Line, South on Westback Line to Hamilton Lane, West on Hamilton Lane to 615690, turn right down laneway to house on left at end of laneway. Sign at driveway.
- Living Area: 5729
- Lot Features: Southern exposure, Wet bar, Country residential
- Photos Count: 50
- Water Source: Drilled Well
- Lot Size Units: acres
- Parking Total: 8
- Bedrooms Total: 7
- Structure Type: House
- Common Interest: Freehold
- Fireplaces Total: 2
- Subdivision Name: West Grey
- Tax Annual Amount: 7550.46
- Exterior Features: Vinyl siding
- Security Features: Security system, Smoke Detectors
- Community Features: School Bus, Community Centre
- Fireplace Features: Electric, Other - See remarks
- Foundation Details: Poured Concrete
- Lot Size Dimensions: 5
- Zoning Description: A3
- Architectural Style: Bungalow
- Number Of Units Total: 1
Room Dimensions
 |
This listing content provided by REALTOR.ca has
been licensed by REALTOR® members of The Canadian Real Estate Association |
|---|
Nearby Places
Similar Houses Stat in West Grey
615690 Hamilton Lane mortgage payment





